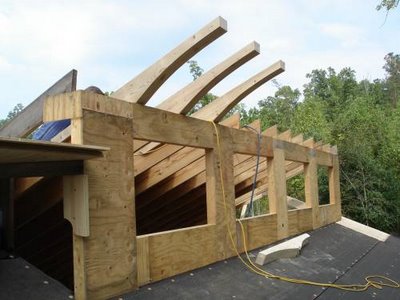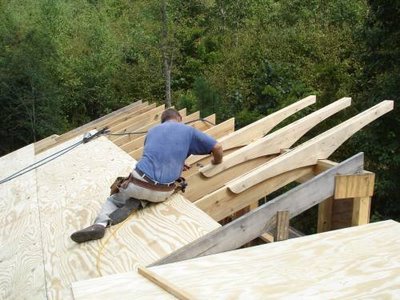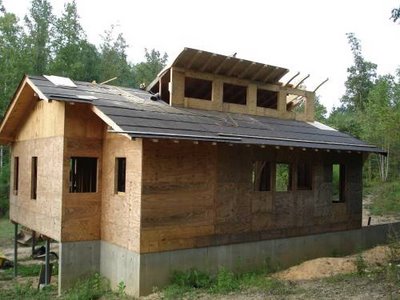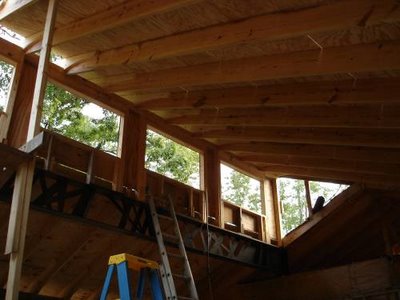
Well, this is this weekend work. We about got it topped out. Here is Ted and Allen discussing how the plywood was going to lay out on the rafters.

These are the rafter tails on the clerestory eaves. We were still making them Sunday and putting them up as we went. So far all of the overhangs seem to be sufficient to keep out the summer sun.

This was quite a bit of decking to get put down but it went well. Getting it up on the roof was the hard part and made Ted and Allen grumble about being old.

Now, this is the south side which will hopefully recieve the winter sun. We were missing one last 2x10 for something so we couldn't quite finish that last little bit of roof on the end there.

Just a view from the inside. It's shaded inside now!! Allen is felting the roof today; I've been a little under the weather. But it's starting to look like a house now!
 Well, this is this weekend work. We about got it topped out. Here is Ted and Allen discussing how the plywood was going to lay out on the rafters.
Well, this is this weekend work. We about got it topped out. Here is Ted and Allen discussing how the plywood was going to lay out on the rafters. These are the rafter tails on the clerestory eaves. We were still making them Sunday and putting them up as we went. So far all of the overhangs seem to be sufficient to keep out the summer sun.
These are the rafter tails on the clerestory eaves. We were still making them Sunday and putting them up as we went. So far all of the overhangs seem to be sufficient to keep out the summer sun. This was quite a bit of decking to get put down but it went well. Getting it up on the roof was the hard part and made Ted and Allen grumble about being old.
This was quite a bit of decking to get put down but it went well. Getting it up on the roof was the hard part and made Ted and Allen grumble about being old. Now, this is the south side which will hopefully recieve the winter sun. We were missing one last 2x10 for something so we couldn't quite finish that last little bit of roof on the end there.
Now, this is the south side which will hopefully recieve the winter sun. We were missing one last 2x10 for something so we couldn't quite finish that last little bit of roof on the end there. Just a view from the inside. It's shaded inside now!! Allen is felting the roof today; I've been a little under the weather. But it's starting to look like a house now!
Just a view from the inside. It's shaded inside now!! Allen is felting the roof today; I've been a little under the weather. But it's starting to look like a house now!
2 comments:
There are many things about your house that I don't understand, but the one that perplexes me the most is the south-facing aspect. I haven't seen a lot of views from the house to the south, but the few I have suggest the scene is filled with pine trees. If this is so, how will the sun reach your house to warm it?
I need to show some photos of the south side because I get questioned about this alot. The land was logged about 9 years ago and they cut virtually all the pine trees down, so even though there is alot of forest behind the house, it is basically all deciduous trees. We observed the area before building and when the leaves all fall off the trees in the winter there is lots of sunlight that comes through. There are a very few pine trees that I will weed out on the south side although I will probably leave a few on the other sides just for color in the winter.
Post a Comment