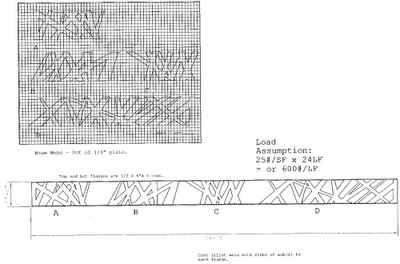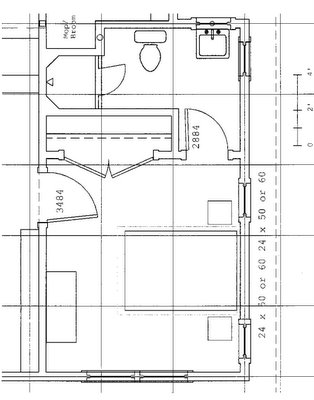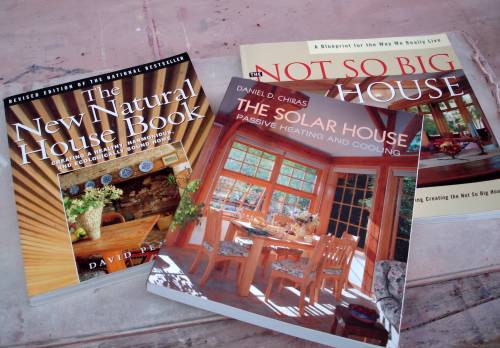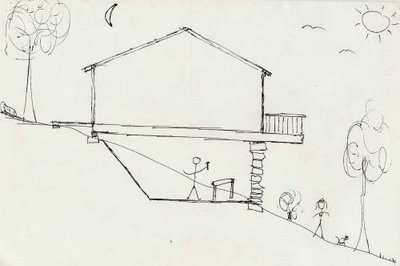 Recently, I had a reader ask me how I went about building things as far as making drawings etc. or did I just work completely from what I visualize in my head? Well, it's kind of a combination of the two. For the most part, I can see completely, in my mind, what I want to build, whether it be a building or a bowl. It took me a long time to realize that apparently, not everyone can do this. I mean, it would only make sense that artists can do this, so I thought everybody did. From what I gather talking to others though, some people lack this ability. I can see what I want and even walk around inside, in my mind, opening doors etc, moving from room to room. It does help quite a bit though to make a sketch from this. There are always a few corners or such, or shapes that I can't quite see clearly, so drawing things helps me to see these. It's an odd thing to describe to those who cannot work this way.
Recently, I had a reader ask me how I went about building things as far as making drawings etc. or did I just work completely from what I visualize in my head? Well, it's kind of a combination of the two. For the most part, I can see completely, in my mind, what I want to build, whether it be a building or a bowl. It took me a long time to realize that apparently, not everyone can do this. I mean, it would only make sense that artists can do this, so I thought everybody did. From what I gather talking to others though, some people lack this ability. I can see what I want and even walk around inside, in my mind, opening doors etc, moving from room to room. It does help quite a bit though to make a sketch from this. There are always a few corners or such, or shapes that I can't quite see clearly, so drawing things helps me to see these. It's an odd thing to describe to those who cannot work this way. Here in these drawings you can see a few of the sketches I did for the chicken house. Most are fairly rudimentary. In the top photo, down in the bottom, right corner, you will see the sketch that comes closest to what I'm actually building. I did more sketches than normal on this one to work out the roof lines, since it is actually two buildings joined together.
Here in these drawings you can see a few of the sketches I did for the chicken house. Most are fairly rudimentary. In the top photo, down in the bottom, right corner, you will see the sketch that comes closest to what I'm actually building. I did more sketches than normal on this one to work out the roof lines, since it is actually two buildings joined together.For a building, I will then generally do a footprint drawing or cut, to work out my foundation etc. and also to do a materials list from. It helps me count up how many 2 x 4's etc. I will need. I was also calculating my roof pitch and such and, as you can see from the many scratched out places, I had trouble remembering the formula to figure rafter lengths! It had been so long since I have done that I messed up several times. So, see, even those of us who build can forget if we don't keep in practice. I finally saw what I was doing wrong in the formula (I could remember that part) and figured everything out. Still, even with the drawings, I ended up changing things as I built to save on material and such. For instance, the front wall is not a full 8 feet tall and the roof pitch is not a full 3/12. So, I don't know if this helps anybody! When I built the house we pretty much went by the drawings but we might occasionally move some framing just slightly. On something like a shed or so however, we might move stuff quite a lot.
So, I guess to answer the question; I do make drawings but they are just a suggestion! and to help me make up a material list. Also, since I often built with salvaged material, I have to go with what I have sometimes and that affects framing, looks etc. I guess my artistic side allows me to "go with the flow" on building.








