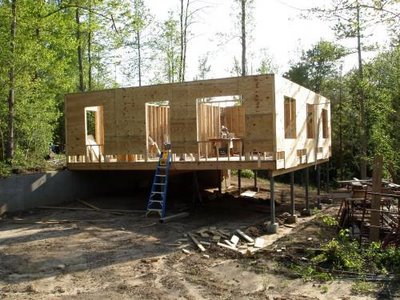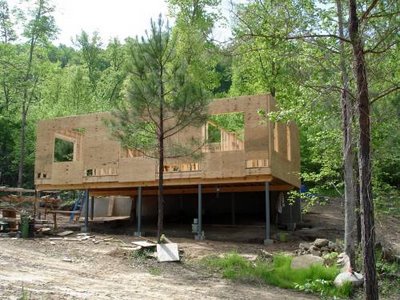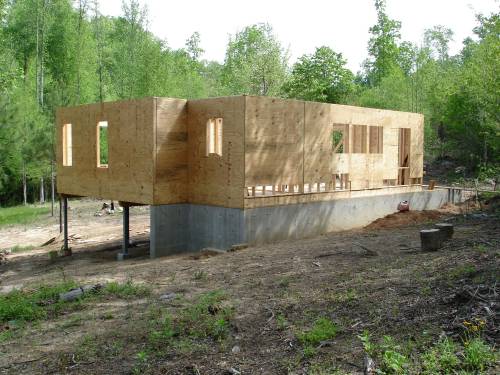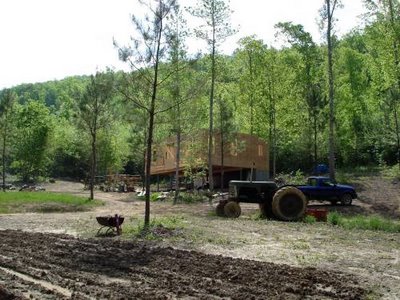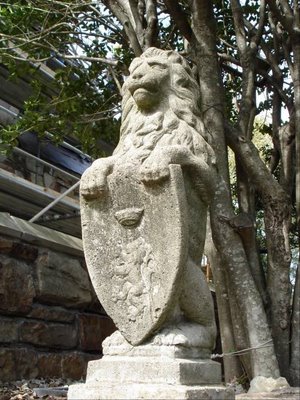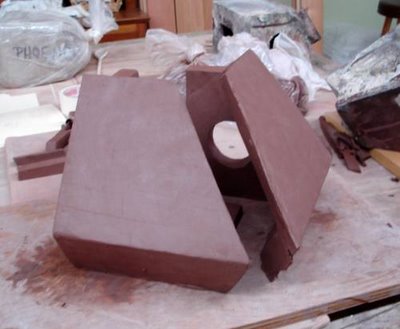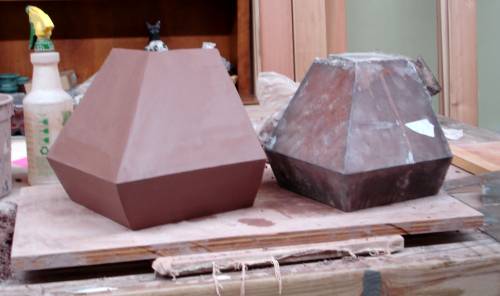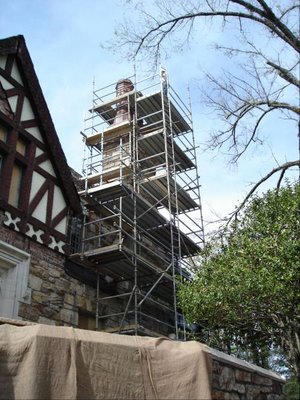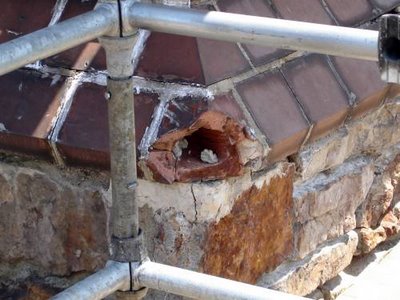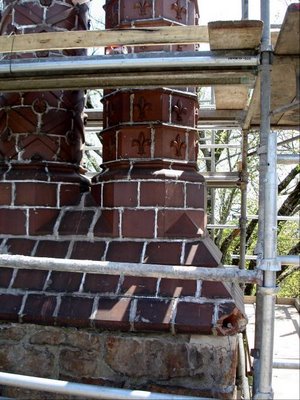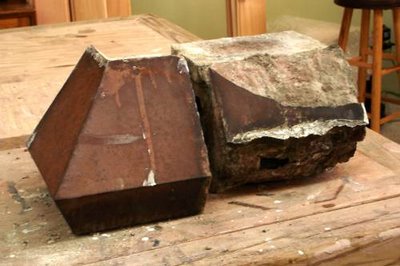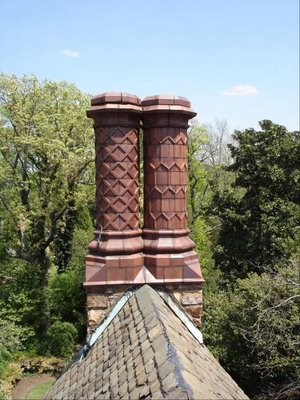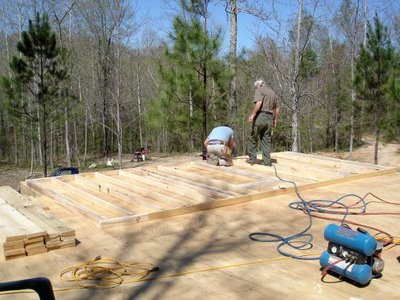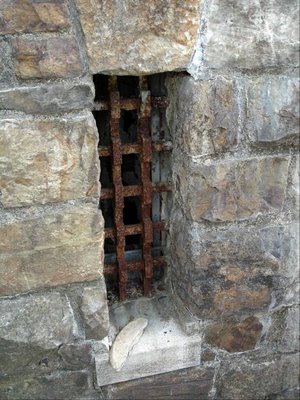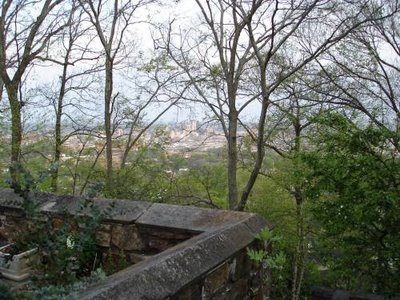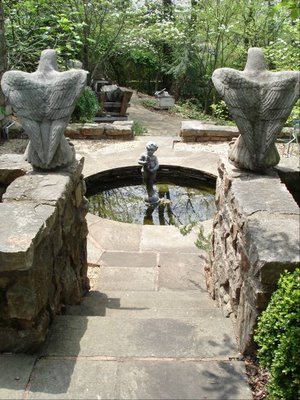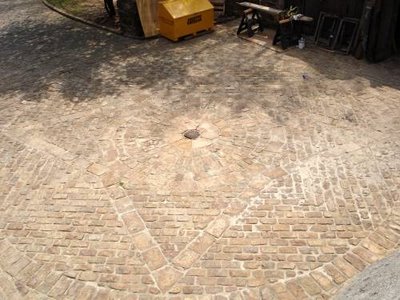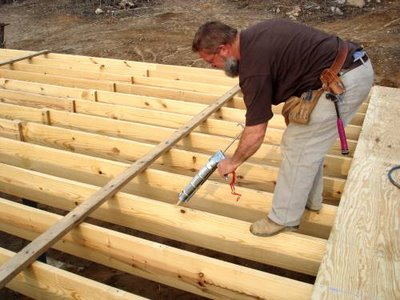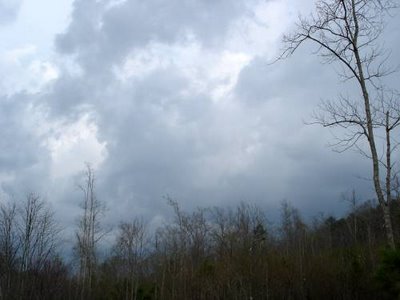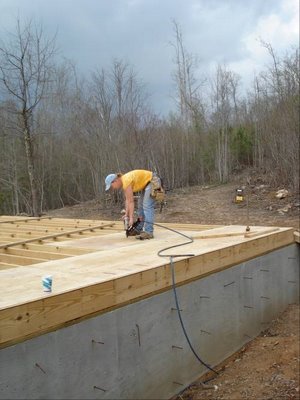
Things started off well on Saturday with the framing of the exterior walls. Our friend Ted came to help us again and he and Allen got right to work but I had to keep the shop until 3:00. I enjoy having my studio and all but sometimes it's a little confining. Some days I just don't want to be there. I do occasionally get Fred to open for me but I hate to ask him much. Anyway, when I arrived at the house site, they had framed and sheathed the north wall but had not stood it up yet and were framing the south kitchen wall. I arrived just in time to see that all the windows were in the wrong spot. Allen had been going by the drawings that showed the window sizes but did not realize that the refrigerator had been left out. So, after debating for about 2 seconds on whether we really needed a refrigerator or not, we moved all the windows down 4' and then butted them all up against one another to keep the kitchen from getting strung out too long. (The drawing showed about a 6" space in between the windows.) Since I had caught it before the wall was sheathed, it wasn't too big a deal and really only took about 30 minutes to fix.
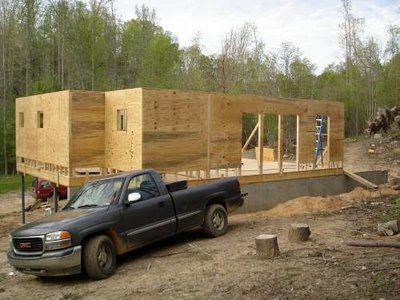
Allen wasn't sure he wanted the windows right together but after we stood the wall up, he agreed that it would look better that way. This also gave us room to get another window in a little further down without it looking too crowded. We are going to have to have the roof system completely finalized before we start framing it though because it will be a real mess to get into that and have to change something. As I stated before though, I would not recommend anyone building anything major without completed drawings unless you have ALOT of experience in construction. Even though I don't think we would have really changed anything, I wish we had had more of the drawings finalized before we started. It saves alot of head scratching later.
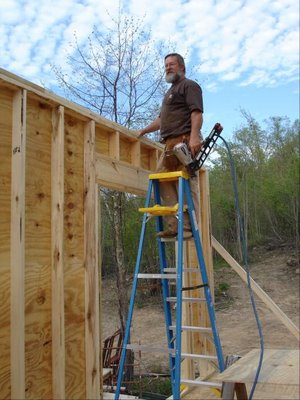
Here, Allen is nailing on the top plate on the north wall (living room) that ties the tops of the walls together. In the pic below he is running that last strip of plywood that ties the walls to the floor system.
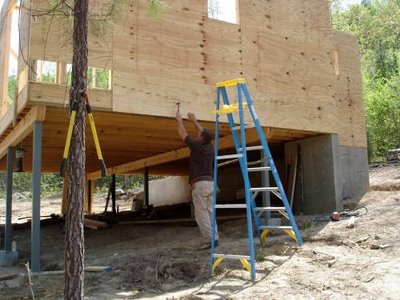
One of the main principle of building is that everything laps and/or staggers. I do good on the staggering part! So far, I have fallen on my butt about 3 or 4 times and twisted my ankle a couple of times. I think sometimes it's odd that I do this kind of work when I am so ungodly clumsy.
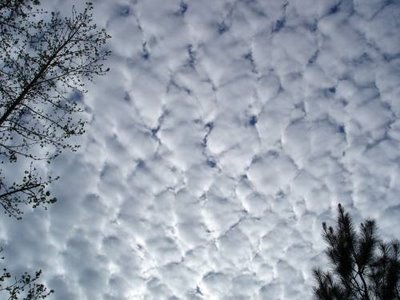
Towards the end of the day the clouds made the neatest pattern. Sometimes the patterns seem to develope and dissipate so quickly. On Sunday we did not get alot done with it being Easter and all. Allen did plow me up a bit of a garden patch in the morning and then we went to visit with family the rest of the day.
 Well, we have gotten absolutely nothing done on the house this weekend. Yesterday the weather was okay but today it was pretty much a wash out. The main truss issue has still not been resolved and there are a couple of other decisions to be made before the roof is framed. In the pic above, I am sitting under the house where it is dry! That excites me but I told Allen, I will be much more excited when I can sit in the living room and be dry. We had intended to do a major clean-up this weekend and as you can see it needs it. A superintendent I work for sometimes always says that weather like today is only good for 2 things. Sleeping is one and I'll just let all of ya'll decide for yourselves what the other activity might be.
Well, we have gotten absolutely nothing done on the house this weekend. Yesterday the weather was okay but today it was pretty much a wash out. The main truss issue has still not been resolved and there are a couple of other decisions to be made before the roof is framed. In the pic above, I am sitting under the house where it is dry! That excites me but I told Allen, I will be much more excited when I can sit in the living room and be dry. We had intended to do a major clean-up this weekend and as you can see it needs it. A superintendent I work for sometimes always says that weather like today is only good for 2 things. Sleeping is one and I'll just let all of ya'll decide for yourselves what the other activity might be. Since there is no progress on the house to speak of, I thought I would show some of the beautiful work of the local craftspeople that I represent in my gallery. This is a hand crafted box made of wenge and bird's eye maple. A man south of Birmingham does the wood work.
Since there is no progress on the house to speak of, I thought I would show some of the beautiful work of the local craftspeople that I represent in my gallery. This is a hand crafted box made of wenge and bird's eye maple. A man south of Birmingham does the wood work. This blacksmith is south of Birmingham also. I LOVE this door knocker and wish I could afford it for my house when it's finished.
This blacksmith is south of Birmingham also. I LOVE this door knocker and wish I could afford it for my house when it's finished. A lady from Birmingham does these fused glass plates. The leaves are made of a glass powder that is basically melted into the surface of the plate. Fused glass seems very complicated to me.
A lady from Birmingham does these fused glass plates. The leaves are made of a glass powder that is basically melted into the surface of the plate. Fused glass seems very complicated to me. A lady from this area does these great quilts. She was invited several years ago to make a Christmas ornament for the White House. She does weavings and other fiber art also.
A lady from this area does these great quilts. She was invited several years ago to make a Christmas ornament for the White House. She does weavings and other fiber art also.




