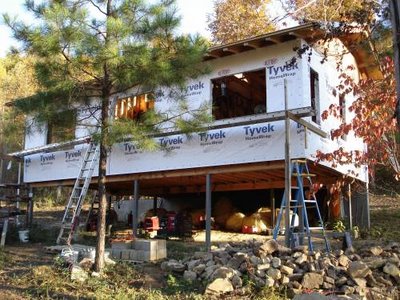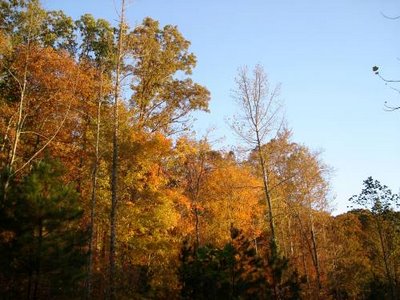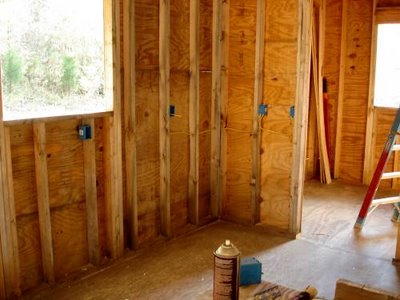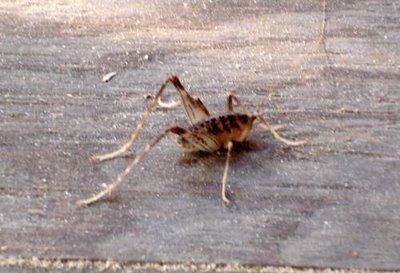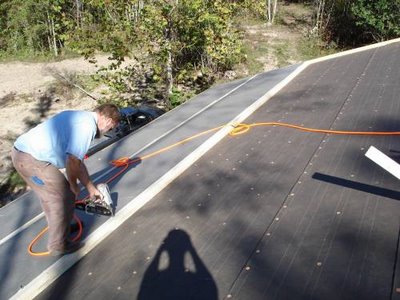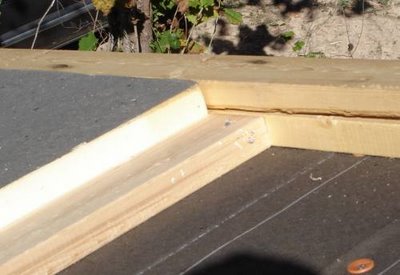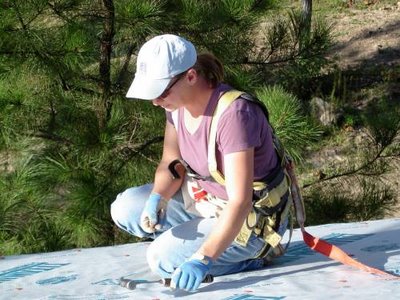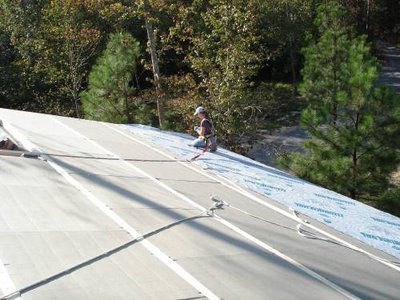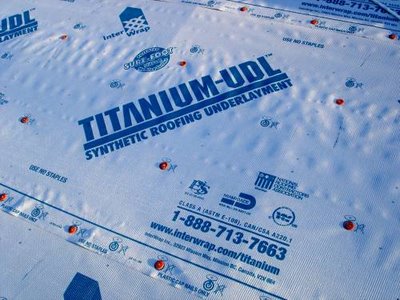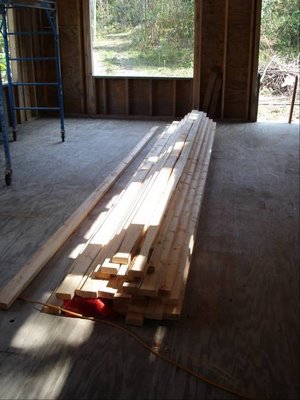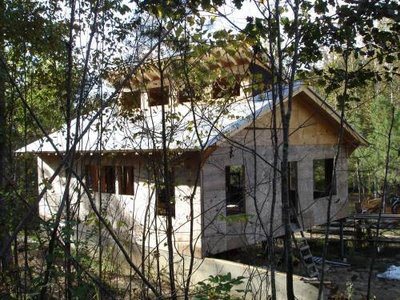
Here is a little bit of a differnet view of the house that I don't think I've shown before. I like this because you can see all the way thru the house. We finished insulating the entire roof now and are ready to order the metal decking. I will be glad when the roof is done; the rest of the work moves faster. Pablo had some interesting questions about my last post and since I did not get to answer him when he first left the comments, I thought I would just answer now because some other people might have been wondering some of the same stuff.
As far as how much we are insulating; Alabama winters can and do get fairly cold. I think our average daytime temperature in Dec., Jan. Feb. is low 50's but quite often in the 40's and nights regularly go 30's but can get down in the teens. I remember one Christmas Eve night when I was a teenager it was 7 degrees. But here is the thing; your primary source of heat
loss from
inside your house is through the roof. There is some through windows and walls etc. but hot air rises and so it transfers itself out that way. It's not to keep the cold out so much as to keep your heating source from having to work so much by retaining as much heat as possible. However, in the summer, good roofing insulation does work by keeping heat out because of heat transfer. The roofing will heat up and in turn heat the decking, then the attic, then your ceiling etc. until it migrates into your living space. Good insulation and air spaces help prevent this. As do light colored roofs. Basically, insulate as much as you can possibly afford to.
Now, on the bullseyes on the roofing membrane; you would not normally use that membrane the way we did (which you may know). It would normally be put down directly on the plywood decking, under the shingles or whatever and when you nail down felt or this stuff, you are using short felt caps and it doesn't matter if you hit rafters or not because its in the attic. Now, this does bring up something I failed to mention. We don't have any attic in the living room/ kitchen area of the house, so what are we doing about that? When we nailed down the sleepers (the 2x4's that are sandwiching the insulation panels) we did take care to hit the rafters so that no nails would show on the ceiling. The insulation panels are not nailed but they do have metal clips on top of the sleepers holding them down. The fancy roofing membrane is nailed to the sleepers and glued also so we don't have to worry about nails showing from that. I hope I am able to explain this correctly, if not please ask more.
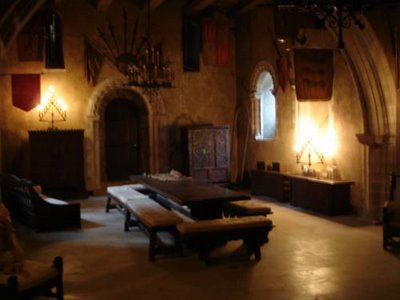 In honor of Halloween I thought that I would post something a little different for you all. Most of you know I have been working on a restoration of this very large house in Birmingham. Some of my early posts show some details of the house. I've been so busy lately I have not put much up about it in awhile so, here we go. There is a very large room on the bottom level (it has 5 levels) of the house that is a copy of a large hall in a castle in England. The weapons and armor and other decorative items (there are some jousting lances in the corner) have all been authenticated to be from the Middle Ages. The man who built this house was a little eccentric and loved anything to do with England. Unfortunately, he didn't get to live in the house very long before the Depression hit and he lost his fortune. He tried to conserve his money by living down in these lower levels and eating creatures he caught on the property as he was a pretty good hunter and his trophies from his big hunts are still displayed all over the house. But, alas, it was not enough and he could not make his last payment, so the bank took the house and all the contents. Some say he cursed the house when he was forced out and something horrible has befallen every owner since him. Some say that the wife of the 4th owner haunts the house because she was murdered in her bedroom.
In honor of Halloween I thought that I would post something a little different for you all. Most of you know I have been working on a restoration of this very large house in Birmingham. Some of my early posts show some details of the house. I've been so busy lately I have not put much up about it in awhile so, here we go. There is a very large room on the bottom level (it has 5 levels) of the house that is a copy of a large hall in a castle in England. The weapons and armor and other decorative items (there are some jousting lances in the corner) have all been authenticated to be from the Middle Ages. The man who built this house was a little eccentric and loved anything to do with England. Unfortunately, he didn't get to live in the house very long before the Depression hit and he lost his fortune. He tried to conserve his money by living down in these lower levels and eating creatures he caught on the property as he was a pretty good hunter and his trophies from his big hunts are still displayed all over the house. But, alas, it was not enough and he could not make his last payment, so the bank took the house and all the contents. Some say he cursed the house when he was forced out and something horrible has befallen every owner since him. Some say that the wife of the 4th owner haunts the house because she was murdered in her bedroom.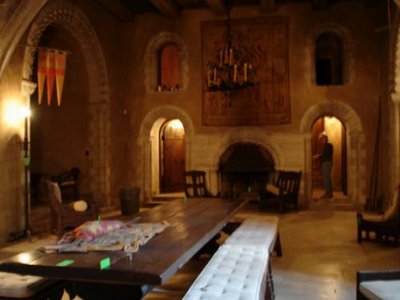 Let me tell you what I know and have heard. I haven't seen anything since working in the house but I have heard plenty that I cannot explain. I was working on the outside of one of the windows to this room one day. The room is half below ground so if you are outside you can walk right up to the windows. I had the window open to work on it and therefore I could see and hear what went on in the room. For the most part, we are not allowed in the house and the exterior doors are kept locked. Well, I was just working along and I distinctly heard someone walk across the room. The floor is limestone and so it's hard to walk across it quietly. It was so audible that I just casually looked down into the room to see who was in there because it's a little unusual for people to be down there. No one was there. A few more minutes passed and I heard them walk by again. This time I leaned in the window all the way so that I could get a good view of the whole room. As before, no one was there. There is a back door to the room but you can't open it from the outside and it makes a horrible noise when it is opened so I would have heard if someone came in that way. About 20 minutes later one of the other carpenters came to help me get the window put back together and as we were working on it we bothe heard the footsteps again all the way across the floor. We both turned, without saying anything to one another, and looked down into the room and of course, didn't see anyone. We looked at each other and I said, "You heard that too!" and he said "I didn't hear anything!" and we threw that window back together and hauled our butts out of there.
Let me tell you what I know and have heard. I haven't seen anything since working in the house but I have heard plenty that I cannot explain. I was working on the outside of one of the windows to this room one day. The room is half below ground so if you are outside you can walk right up to the windows. I had the window open to work on it and therefore I could see and hear what went on in the room. For the most part, we are not allowed in the house and the exterior doors are kept locked. Well, I was just working along and I distinctly heard someone walk across the room. The floor is limestone and so it's hard to walk across it quietly. It was so audible that I just casually looked down into the room to see who was in there because it's a little unusual for people to be down there. No one was there. A few more minutes passed and I heard them walk by again. This time I leaned in the window all the way so that I could get a good view of the whole room. As before, no one was there. There is a back door to the room but you can't open it from the outside and it makes a horrible noise when it is opened so I would have heard if someone came in that way. About 20 minutes later one of the other carpenters came to help me get the window put back together and as we were working on it we bothe heard the footsteps again all the way across the floor. We both turned, without saying anything to one another, and looked down into the room and of course, didn't see anyone. We looked at each other and I said, "You heard that too!" and he said "I didn't hear anything!" and we threw that window back together and hauled our butts out of there. I was down in this room on another occasion with one of the masons cleaning up after a storm because the ceiling leaks some now. This is one of the items we are in the process of repairing. Most everyone else had left and the owners were not there. We suddenly started hearing this woman talking and just going on and on about something. At first I thought someone had called and I could hear the answering machine from upstairs but I realized that is impossible. The walls are 2 feet thick for the most part and all the phones are way up on the top levels. It was so loud we thought maybe some neighbors had walked over so we went out the back door to see who was around. No one was there. It got quiet for awhile but then started back up after about 5 minutes. We looked all around the back yard and when we came up to the main levels we looked around to see if the people had come home but no one was there. Neither experience was really frightening, which is surprising to me because I can be a real scaredy-cat sometimes. When I went down this afternoon to get these photos though, I made one of the guys go with me. Halloween....in this house... I'm not taking any chances!
I was down in this room on another occasion with one of the masons cleaning up after a storm because the ceiling leaks some now. This is one of the items we are in the process of repairing. Most everyone else had left and the owners were not there. We suddenly started hearing this woman talking and just going on and on about something. At first I thought someone had called and I could hear the answering machine from upstairs but I realized that is impossible. The walls are 2 feet thick for the most part and all the phones are way up on the top levels. It was so loud we thought maybe some neighbors had walked over so we went out the back door to see who was around. No one was there. It got quiet for awhile but then started back up after about 5 minutes. We looked all around the back yard and when we came up to the main levels we looked around to see if the people had come home but no one was there. Neither experience was really frightening, which is surprising to me because I can be a real scaredy-cat sometimes. When I went down this afternoon to get these photos though, I made one of the guys go with me. Halloween....in this house... I'm not taking any chances!
