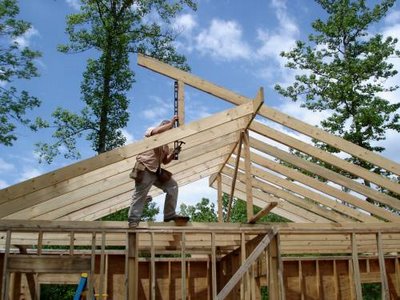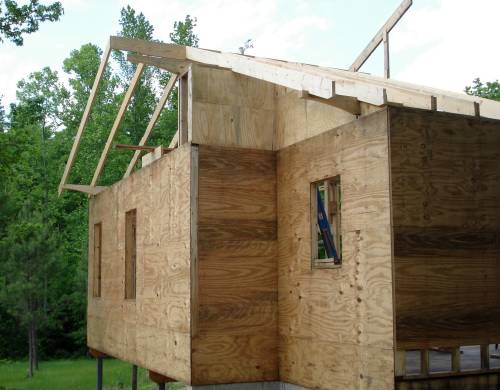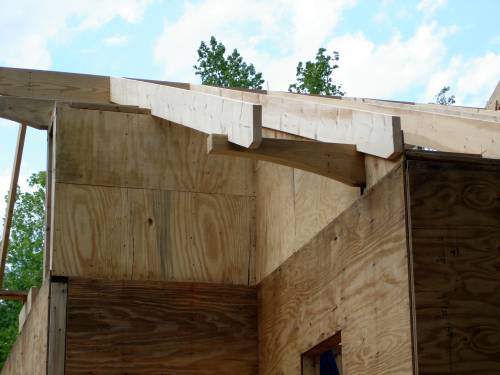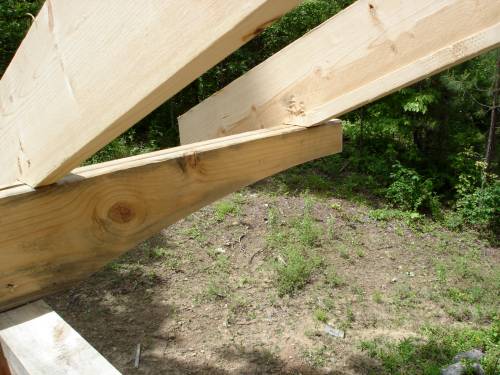
Well, I finally got a little time to post what little we have got done on the house. We have been working so much on our real jobs and it's been raining so much, that the house just seems to be going really slow. We have barely started the clerestory section. Actually, we just got this one board up to check dimensions and the actual length of these rafters. The clerestory windows and supporting truss will sit over the kitchen and this kind of took some getting used to. I had it in my head that they would be more in between the kitchen and living room (I think they were in the original drawings) and you know how it is when you've had some delusion in your mind for so long and then you discover the reality of the situation. Of course, Allen knew all along where the stuff would be but I'm not a framing carpenter so some of this is sort of vague to me.

We got most of the roof on the west end of the house done. We lack the last two rafters on this side. What I mainly wanted to show was the brackets we made to support the ends of the verge boards. For non- construction people, the verge boards are the outermost rafters. The same detail we put on the bracket will be on the rafter tails, which are not up yet so you have to imagine all these rafters about 2 feet longer.

Just a close-up of the bracket; this is the side where we are still short the two rafters.

This is a view of the bracket from above. I like simple detailing but in some unexpected places. I have got to make a decision this week about the truss that will span the living room/ kitchen area and hold up that roof. Since I nixed the water tower leg idea, the whole decision is on me now and I can't delay any more. Hopefully the weather will clear some and most holidays and birthdays are over for awhile so we can really get down to business these next few weekends.
 Well, I finally got a little time to post what little we have got done on the house. We have been working so much on our real jobs and it's been raining so much, that the house just seems to be going really slow. We have barely started the clerestory section. Actually, we just got this one board up to check dimensions and the actual length of these rafters. The clerestory windows and supporting truss will sit over the kitchen and this kind of took some getting used to. I had it in my head that they would be more in between the kitchen and living room (I think they were in the original drawings) and you know how it is when you've had some delusion in your mind for so long and then you discover the reality of the situation. Of course, Allen knew all along where the stuff would be but I'm not a framing carpenter so some of this is sort of vague to me.
Well, I finally got a little time to post what little we have got done on the house. We have been working so much on our real jobs and it's been raining so much, that the house just seems to be going really slow. We have barely started the clerestory section. Actually, we just got this one board up to check dimensions and the actual length of these rafters. The clerestory windows and supporting truss will sit over the kitchen and this kind of took some getting used to. I had it in my head that they would be more in between the kitchen and living room (I think they were in the original drawings) and you know how it is when you've had some delusion in your mind for so long and then you discover the reality of the situation. Of course, Allen knew all along where the stuff would be but I'm not a framing carpenter so some of this is sort of vague to me. We got most of the roof on the west end of the house done. We lack the last two rafters on this side. What I mainly wanted to show was the brackets we made to support the ends of the verge boards. For non- construction people, the verge boards are the outermost rafters. The same detail we put on the bracket will be on the rafter tails, which are not up yet so you have to imagine all these rafters about 2 feet longer.
We got most of the roof on the west end of the house done. We lack the last two rafters on this side. What I mainly wanted to show was the brackets we made to support the ends of the verge boards. For non- construction people, the verge boards are the outermost rafters. The same detail we put on the bracket will be on the rafter tails, which are not up yet so you have to imagine all these rafters about 2 feet longer. Just a close-up of the bracket; this is the side where we are still short the two rafters.
Just a close-up of the bracket; this is the side where we are still short the two rafters. This is a view of the bracket from above. I like simple detailing but in some unexpected places. I have got to make a decision this week about the truss that will span the living room/ kitchen area and hold up that roof. Since I nixed the water tower leg idea, the whole decision is on me now and I can't delay any more. Hopefully the weather will clear some and most holidays and birthdays are over for awhile so we can really get down to business these next few weekends.
This is a view of the bracket from above. I like simple detailing but in some unexpected places. I have got to make a decision this week about the truss that will span the living room/ kitchen area and hold up that roof. Since I nixed the water tower leg idea, the whole decision is on me now and I can't delay any more. Hopefully the weather will clear some and most holidays and birthdays are over for awhile so we can really get down to business these next few weekends.
No comments:
Post a Comment