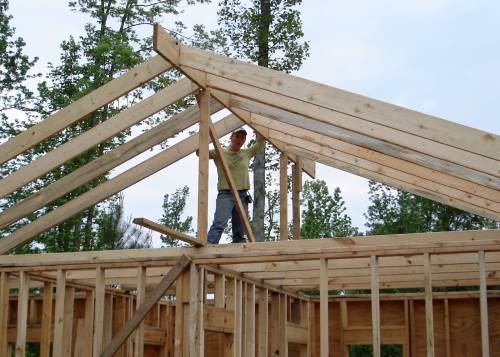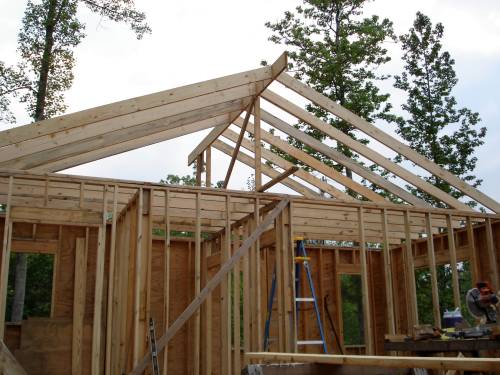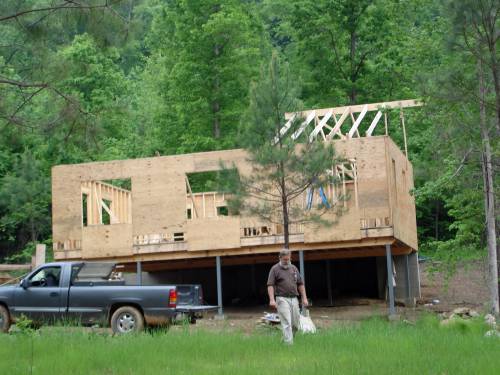 I used this title today for 2 reasons: the first is because in this photo, I am standing on the outer wall (which is basically a little 2x4) if I looked back and down it was about 20' straight down. Now, this is nothing in the height department as compared to what I'm used to on commercial sites but there I'm always tied off with a safety harness. We have nothing to tie off to here and when we were first raising the ridge beam to set the first of these rafters, it was just a little tense to me. Nothing but the wall you are standing on is steady so you have to have good balance. By the time this photo was taken it was fine because everything was braced and we had most of the rafters up.
I used this title today for 2 reasons: the first is because in this photo, I am standing on the outer wall (which is basically a little 2x4) if I looked back and down it was about 20' straight down. Now, this is nothing in the height department as compared to what I'm used to on commercial sites but there I'm always tied off with a safety harness. We have nothing to tie off to here and when we were first raising the ridge beam to set the first of these rafters, it was just a little tense to me. Nothing but the wall you are standing on is steady so you have to have good balance. By the time this photo was taken it was fine because everything was braced and we had most of the rafters up. The second reason for the title is that I have found that everytime we get in about the middle of a new phase of the house (the floor, the walls etc.) I am seized with overwhelming doubt about what it is going to look like. Is this enough floor space? Are the walls too tall? Is the roof too low? AAAHH! Allen just shakes his head and tells me it's too late now. The lumber's bought and set and nothing is changing. I know he is right and you can't keep second guessing yourself and usually by the time we move on to the next phase I am satisfied with what we just did. On the drawings it looks great but there is also an enormous amount of confidence you must have in the person who is designing the house because it always seems a little different in reality. Also, you can't go by what you see right at first because there is so much that is added later.
The second reason for the title is that I have found that everytime we get in about the middle of a new phase of the house (the floor, the walls etc.) I am seized with overwhelming doubt about what it is going to look like. Is this enough floor space? Are the walls too tall? Is the roof too low? AAAHH! Allen just shakes his head and tells me it's too late now. The lumber's bought and set and nothing is changing. I know he is right and you can't keep second guessing yourself and usually by the time we move on to the next phase I am satisfied with what we just did. On the drawings it looks great but there is also an enormous amount of confidence you must have in the person who is designing the house because it always seems a little different in reality. Also, you can't go by what you see right at first because there is so much that is added later. In these photos you have to keep in mind that the rafter tails are not there or even all the rafters for this section. We will have a 2' overhang (eaves) around the house which is how much I calculated according to our latitude and longitude, size of windows, etc. to keep out the summer sun. This makes for a very long rafter, especially where the clerestory windows will be if you include the tails (about 27'). I guess we could get such lengths and I'm not sure we are saving any money by doing it this way but it seemed more practical and easier to handle to add the tails later. Plus, it gives us a couple of opportunities for some fun details as I like for the rafter tails to show.
In these photos you have to keep in mind that the rafter tails are not there or even all the rafters for this section. We will have a 2' overhang (eaves) around the house which is how much I calculated according to our latitude and longitude, size of windows, etc. to keep out the summer sun. This makes for a very long rafter, especially where the clerestory windows will be if you include the tails (about 27'). I guess we could get such lengths and I'm not sure we are saving any money by doing it this way but it seemed more practical and easier to handle to add the tails later. Plus, it gives us a couple of opportunities for some fun details as I like for the rafter tails to show. This gable end stops where you see it on the left end and the clerestory starts and runs the rest of the way. I'm not sure if we have decided if the clerestory will continue across the dogtrot or if there will be an intersecting gable or what. I guess each element has always seemed too big, too tall or whatever but as we added more of the house on top of it it always seems to balance out. The house seems a little "light" on the top now, to me, but as we add more roof it will look heavier and more balanced.
This gable end stops where you see it on the left end and the clerestory starts and runs the rest of the way. I'm not sure if we have decided if the clerestory will continue across the dogtrot or if there will be an intersecting gable or what. I guess each element has always seemed too big, too tall or whatever but as we added more of the house on top of it it always seems to balance out. The house seems a little "light" on the top now, to me, but as we add more roof it will look heavier and more balanced.We never get as much done as we want it seems like, even though we usually work way past dark. We did take a little break on Sunday for lunch out since it was my birthday and my Mama came down to visit.
4 comments:
Well, happy birthday to you. I thought I knew which way was south in your pictures, but now I'm not sure. Anyway, once you get your technique polished, I'll hire you to build my dream house in the woods.
In the photo where Allen is walking in the grass, that is the north side. I am standing on the south side of the ridge board in my photo. There is not much distinction now but will be when the clerestory goes in.
Does Kansas require homebuilders to be licensed? Silly Alabama has started making us be.
We didn't know it was your birthday, or we would have called to sing you a song.
Oh well, Happy Birthday anyway. It's amazing how fast the house seems to be going up (but then I'm not putting any effort in it)
Thanks Linda! I'm getting old enough now that I don't care to put too much emphasis on birthdays!
the house seems to be going very slow to us or at least me and this rain is really not helping.
Post a Comment