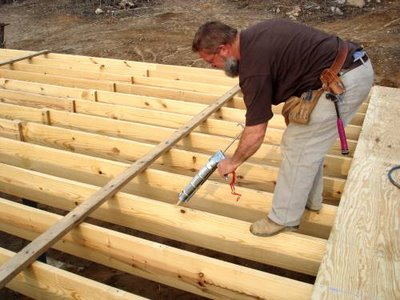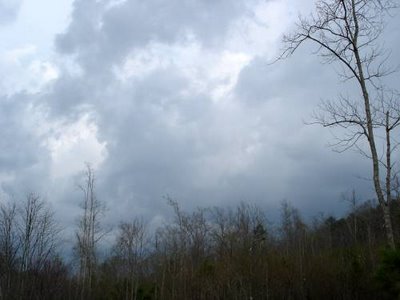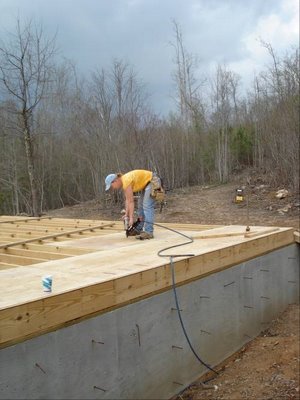
Since it had rained Friday night and early Saturday morning, we had to wait until early Saturday afternoon before we could start putting the sub floor down for fear that the dampness in the lumber would cause the glue not to hold. We got rolling pretty good but about 4:30 in the afternoon, here it came again! It rained just enough to soak the joists and so we just quit and thought we would hit it hard on Sunday.

We got started good on Sunday and the weather was great! About noon we discovered a slight error in our joist layout and so it took us about a half hour to fix that and resume the plywood. Allen is probably going to be pissed that I mentioned that but it wasn't a big deal and everybody can make a mistake, even those of us who do this for a living. We always say at work that a good carpenter isn't one who never makes a mistake but one who can fix his mistakes. 'Cause if you're working, you're going to make one every now and again. Speaking of mistakes, I just remembered one I made Saturday. The figures I gave on the cost per square foot for the foundation and floor did not include the price of the steel posts! DUH! So with that added in, it bring the cost up to $4.80/sq.ft. If I had tried hard enough I think I could have gotten that steel really cheap or free. I'm sure one of the scrap yards would have had it.

We were determined to get all the plywood down so that next weekend we can be framing the walls. Thank God for nail guns! It saves your elbow but my wrist and hand are very sore today. And my back and about everything else! I've been off of this kind of work for too long. Things went good the rest of the day but we still had to work about the last 30 minutes by lantern light. We got it all down though. It's funny how when you are working, it doesn't seem that hard on you but when you get up to the house and start undressing to take a shower, you feel like all your joints have set up. We were both walking around like 80 year olds! All of the pics were taken on Sat. I wanted some of the completed floor but we didn't really have time to take any photos later and then it was dark. Well, a plywood floor is not all that exciting anyway. I also discovered upon stuying the drawings more, that the kitchen is way too narrow as drawn. So, we are going to have to open that up some which is going to push the clerestory windows back toward the midline of the house, which is not a bad thing but something we must work out. But then you have to see what that's going to do to the roof line etc. That can wait a little though because this week I must get window sizes and locations finalized.
 Since it had rained Friday night and early Saturday morning, we had to wait until early Saturday afternoon before we could start putting the sub floor down for fear that the dampness in the lumber would cause the glue not to hold. We got rolling pretty good but about 4:30 in the afternoon, here it came again! It rained just enough to soak the joists and so we just quit and thought we would hit it hard on Sunday.
Since it had rained Friday night and early Saturday morning, we had to wait until early Saturday afternoon before we could start putting the sub floor down for fear that the dampness in the lumber would cause the glue not to hold. We got rolling pretty good but about 4:30 in the afternoon, here it came again! It rained just enough to soak the joists and so we just quit and thought we would hit it hard on Sunday. We got started good on Sunday and the weather was great! About noon we discovered a slight error in our joist layout and so it took us about a half hour to fix that and resume the plywood. Allen is probably going to be pissed that I mentioned that but it wasn't a big deal and everybody can make a mistake, even those of us who do this for a living. We always say at work that a good carpenter isn't one who never makes a mistake but one who can fix his mistakes. 'Cause if you're working, you're going to make one every now and again. Speaking of mistakes, I just remembered one I made Saturday. The figures I gave on the cost per square foot for the foundation and floor did not include the price of the steel posts! DUH! So with that added in, it bring the cost up to $4.80/sq.ft. If I had tried hard enough I think I could have gotten that steel really cheap or free. I'm sure one of the scrap yards would have had it.
We got started good on Sunday and the weather was great! About noon we discovered a slight error in our joist layout and so it took us about a half hour to fix that and resume the plywood. Allen is probably going to be pissed that I mentioned that but it wasn't a big deal and everybody can make a mistake, even those of us who do this for a living. We always say at work that a good carpenter isn't one who never makes a mistake but one who can fix his mistakes. 'Cause if you're working, you're going to make one every now and again. Speaking of mistakes, I just remembered one I made Saturday. The figures I gave on the cost per square foot for the foundation and floor did not include the price of the steel posts! DUH! So with that added in, it bring the cost up to $4.80/sq.ft. If I had tried hard enough I think I could have gotten that steel really cheap or free. I'm sure one of the scrap yards would have had it. We were determined to get all the plywood down so that next weekend we can be framing the walls. Thank God for nail guns! It saves your elbow but my wrist and hand are very sore today. And my back and about everything else! I've been off of this kind of work for too long. Things went good the rest of the day but we still had to work about the last 30 minutes by lantern light. We got it all down though. It's funny how when you are working, it doesn't seem that hard on you but when you get up to the house and start undressing to take a shower, you feel like all your joints have set up. We were both walking around like 80 year olds! All of the pics were taken on Sat. I wanted some of the completed floor but we didn't really have time to take any photos later and then it was dark. Well, a plywood floor is not all that exciting anyway. I also discovered upon stuying the drawings more, that the kitchen is way too narrow as drawn. So, we are going to have to open that up some which is going to push the clerestory windows back toward the midline of the house, which is not a bad thing but something we must work out. But then you have to see what that's going to do to the roof line etc. That can wait a little though because this week I must get window sizes and locations finalized.
We were determined to get all the plywood down so that next weekend we can be framing the walls. Thank God for nail guns! It saves your elbow but my wrist and hand are very sore today. And my back and about everything else! I've been off of this kind of work for too long. Things went good the rest of the day but we still had to work about the last 30 minutes by lantern light. We got it all down though. It's funny how when you are working, it doesn't seem that hard on you but when you get up to the house and start undressing to take a shower, you feel like all your joints have set up. We were both walking around like 80 year olds! All of the pics were taken on Sat. I wanted some of the completed floor but we didn't really have time to take any photos later and then it was dark. Well, a plywood floor is not all that exciting anyway. I also discovered upon stuying the drawings more, that the kitchen is way too narrow as drawn. So, we are going to have to open that up some which is going to push the clerestory windows back toward the midline of the house, which is not a bad thing but something we must work out. But then you have to see what that's going to do to the roof line etc. That can wait a little though because this week I must get window sizes and locations finalized.
3 comments:
We didn't get the Sat. afternoon rain, but it was still plenty wet with that earlier deluge!
I sure wouldn't worry about making a mistake... it really boggles my mind that you can do all this without drawings!
Progress! I'm thinking I'll be down there in August for the housewarming party. Let me know if the date changes!
Hey Rurality! Well, we are about to the point that we can't go any further without drawings....unless we don't care what the house looks like! We could just wing it I guess.
Hey Pablo! Well, we'll have a party (any excuse for that)and we can call it housewarming! What we'll do is go by the commercial construction rules and have a "topping out" party. That's what they do when they have completed the highest structural elements of a building.
Post a Comment