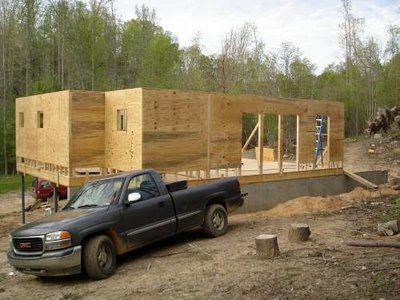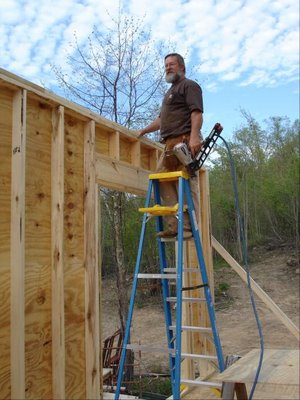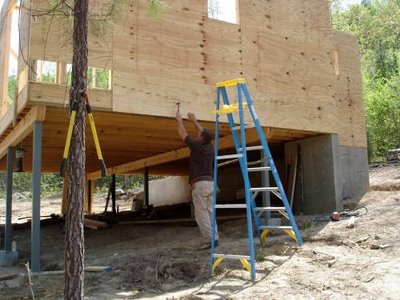
Things started off well on Saturday with the framing of the exterior walls. Our friend Ted came to help us again and he and Allen got right to work but I had to keep the shop until 3:00. I enjoy having my studio and all but sometimes it's a little confining. Some days I just don't want to be there. I do occasionally get Fred to open for me but I hate to ask him much. Anyway, when I arrived at the house site, they had framed and sheathed the north wall but had not stood it up yet and were framing the south kitchen wall. I arrived just in time to see that all the windows were in the wrong spot. Allen had been going by the drawings that showed the window sizes but did not realize that the refrigerator had been left out. So, after debating for about 2 seconds on whether we really needed a refrigerator or not, we moved all the windows down 4' and then butted them all up against one another to keep the kitchen from getting strung out too long. (The drawing showed about a 6" space in between the windows.) Since I had caught it before the wall was sheathed, it wasn't too big a deal and really only took about 30 minutes to fix.

Allen wasn't sure he wanted the windows right together but after we stood the wall up, he agreed that it would look better that way. This also gave us room to get another window in a little further down without it looking too crowded. We are going to have to have the roof system completely finalized before we start framing it though because it will be a real mess to get into that and have to change something. As I stated before though, I would not recommend anyone building anything major without completed drawings unless you have ALOT of experience in construction. Even though I don't think we would have really changed anything, I wish we had had more of the drawings finalized before we started. It saves alot of head scratching later.

Here, Allen is nailing on the top plate on the north wall (living room) that ties the tops of the walls together. In the pic below he is running that last strip of plywood that ties the walls to the floor system.

One of the main principle of building is that everything laps and/or staggers. I do good on the staggering part! So far, I have fallen on my butt about 3 or 4 times and twisted my ankle a couple of times. I think sometimes it's odd that I do this kind of work when I am so ungodly clumsy.

Towards the end of the day the clouds made the neatest pattern. Sometimes the patterns seem to develope and dissipate so quickly. On Sunday we did not get alot done with it being Easter and all. Allen did plow me up a bit of a garden patch in the morning and then we went to visit with family the rest of the day.
 Things started off well on Saturday with the framing of the exterior walls. Our friend Ted came to help us again and he and Allen got right to work but I had to keep the shop until 3:00. I enjoy having my studio and all but sometimes it's a little confining. Some days I just don't want to be there. I do occasionally get Fred to open for me but I hate to ask him much. Anyway, when I arrived at the house site, they had framed and sheathed the north wall but had not stood it up yet and were framing the south kitchen wall. I arrived just in time to see that all the windows were in the wrong spot. Allen had been going by the drawings that showed the window sizes but did not realize that the refrigerator had been left out. So, after debating for about 2 seconds on whether we really needed a refrigerator or not, we moved all the windows down 4' and then butted them all up against one another to keep the kitchen from getting strung out too long. (The drawing showed about a 6" space in between the windows.) Since I had caught it before the wall was sheathed, it wasn't too big a deal and really only took about 30 minutes to fix.
Things started off well on Saturday with the framing of the exterior walls. Our friend Ted came to help us again and he and Allen got right to work but I had to keep the shop until 3:00. I enjoy having my studio and all but sometimes it's a little confining. Some days I just don't want to be there. I do occasionally get Fred to open for me but I hate to ask him much. Anyway, when I arrived at the house site, they had framed and sheathed the north wall but had not stood it up yet and were framing the south kitchen wall. I arrived just in time to see that all the windows were in the wrong spot. Allen had been going by the drawings that showed the window sizes but did not realize that the refrigerator had been left out. So, after debating for about 2 seconds on whether we really needed a refrigerator or not, we moved all the windows down 4' and then butted them all up against one another to keep the kitchen from getting strung out too long. (The drawing showed about a 6" space in between the windows.) Since I had caught it before the wall was sheathed, it wasn't too big a deal and really only took about 30 minutes to fix. Allen wasn't sure he wanted the windows right together but after we stood the wall up, he agreed that it would look better that way. This also gave us room to get another window in a little further down without it looking too crowded. We are going to have to have the roof system completely finalized before we start framing it though because it will be a real mess to get into that and have to change something. As I stated before though, I would not recommend anyone building anything major without completed drawings unless you have ALOT of experience in construction. Even though I don't think we would have really changed anything, I wish we had had more of the drawings finalized before we started. It saves alot of head scratching later.
Allen wasn't sure he wanted the windows right together but after we stood the wall up, he agreed that it would look better that way. This also gave us room to get another window in a little further down without it looking too crowded. We are going to have to have the roof system completely finalized before we start framing it though because it will be a real mess to get into that and have to change something. As I stated before though, I would not recommend anyone building anything major without completed drawings unless you have ALOT of experience in construction. Even though I don't think we would have really changed anything, I wish we had had more of the drawings finalized before we started. It saves alot of head scratching later. Here, Allen is nailing on the top plate on the north wall (living room) that ties the tops of the walls together. In the pic below he is running that last strip of plywood that ties the walls to the floor system.
Here, Allen is nailing on the top plate on the north wall (living room) that ties the tops of the walls together. In the pic below he is running that last strip of plywood that ties the walls to the floor system.  One of the main principle of building is that everything laps and/or staggers. I do good on the staggering part! So far, I have fallen on my butt about 3 or 4 times and twisted my ankle a couple of times. I think sometimes it's odd that I do this kind of work when I am so ungodly clumsy.
One of the main principle of building is that everything laps and/or staggers. I do good on the staggering part! So far, I have fallen on my butt about 3 or 4 times and twisted my ankle a couple of times. I think sometimes it's odd that I do this kind of work when I am so ungodly clumsy. Towards the end of the day the clouds made the neatest pattern. Sometimes the patterns seem to develope and dissipate so quickly. On Sunday we did not get alot done with it being Easter and all. Allen did plow me up a bit of a garden patch in the morning and then we went to visit with family the rest of the day.
Towards the end of the day the clouds made the neatest pattern. Sometimes the patterns seem to develope and dissipate so quickly. On Sunday we did not get alot done with it being Easter and all. Allen did plow me up a bit of a garden patch in the morning and then we went to visit with family the rest of the day.
6 comments:
Loppers hanging from a tree branch. I know it well!
Well I feel compelled to state that you certainly have never seemed clumsy to me! And this is coming from a real klutz. :)
The house is really looking good. Our company stayed late - I guess you figured that out by now. :) Then I was going to go by the shop today but got hung up at the bank and you looked closed.
Hey Karen! Oh, I'm very clumsy. that's why I always wear lace-up work boots to keep from just tearing my ankles to shreds. Yeah, we figured ya'll ran out of daylight; maybe next weekend! I was open until 5:30 today...? Maybe I had jst left.
Hey Pablo! If I don't hang them up like that, I'll lose them!
Hmm well I should have looked closer I guess - maybe I was just expecting you to be closed already so I thought you were! It was definitely before 5:30 so we must conclude that I am insane.
This coming weekend is the craft show in Cullman (Bloomin Festival)... hope it's not too rainy.
the walls look great
Thanks Laura! We will be standing the last one this weekend, probably on sunday.
Post a Comment